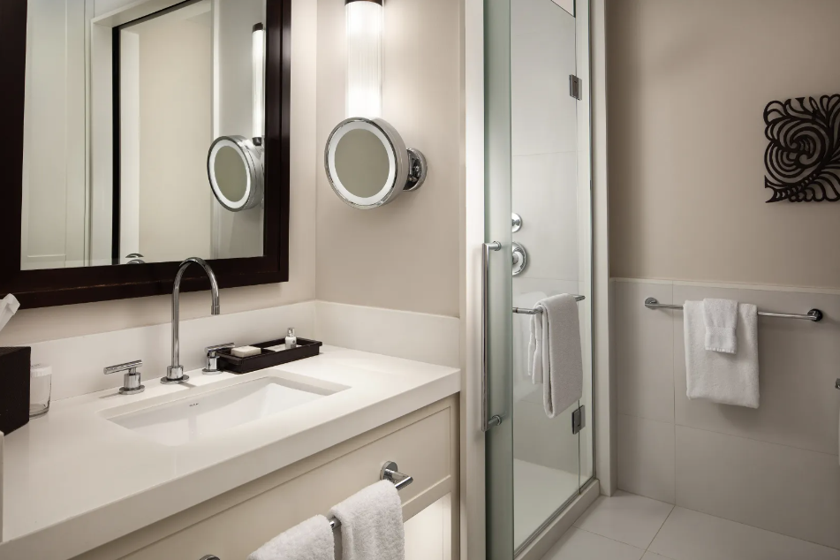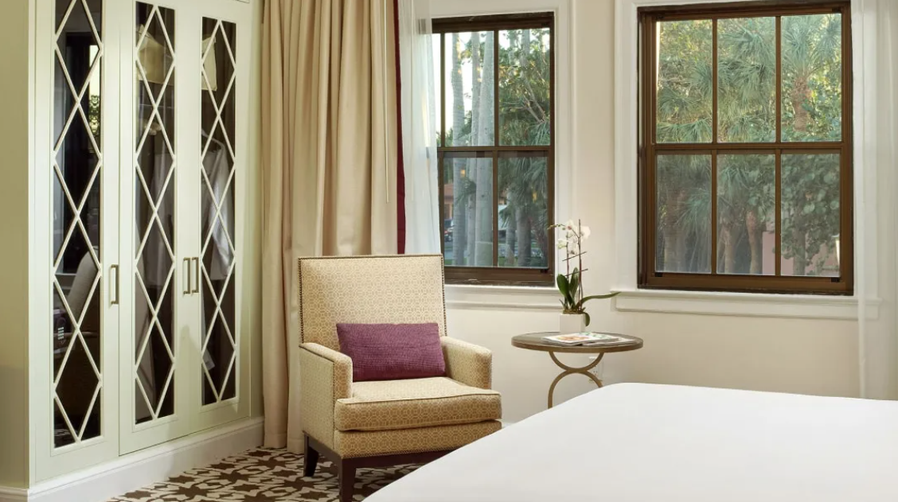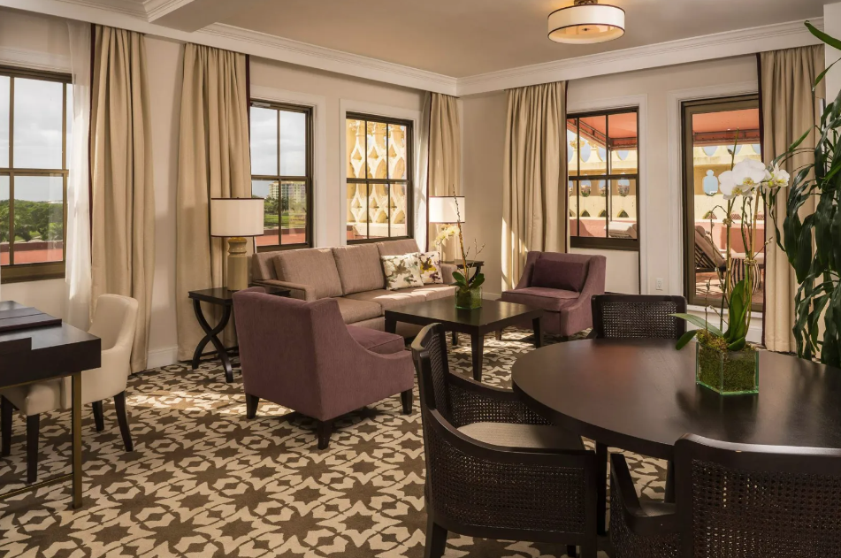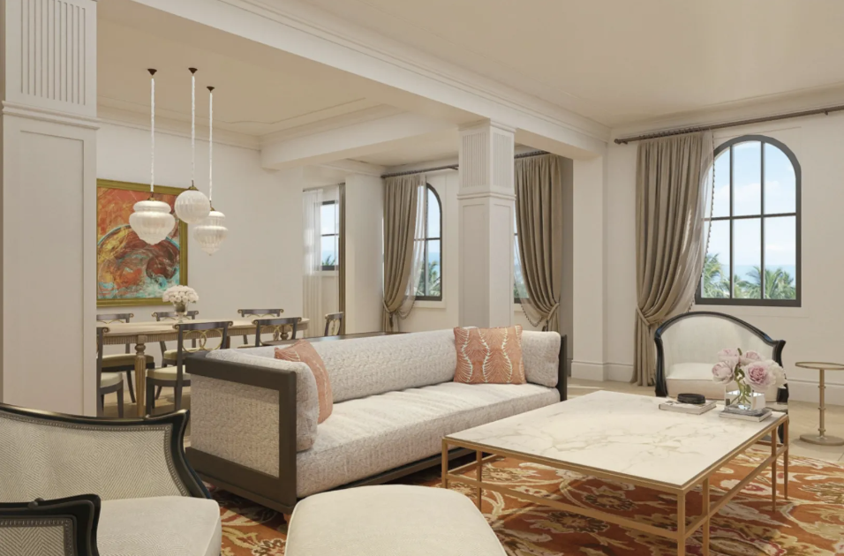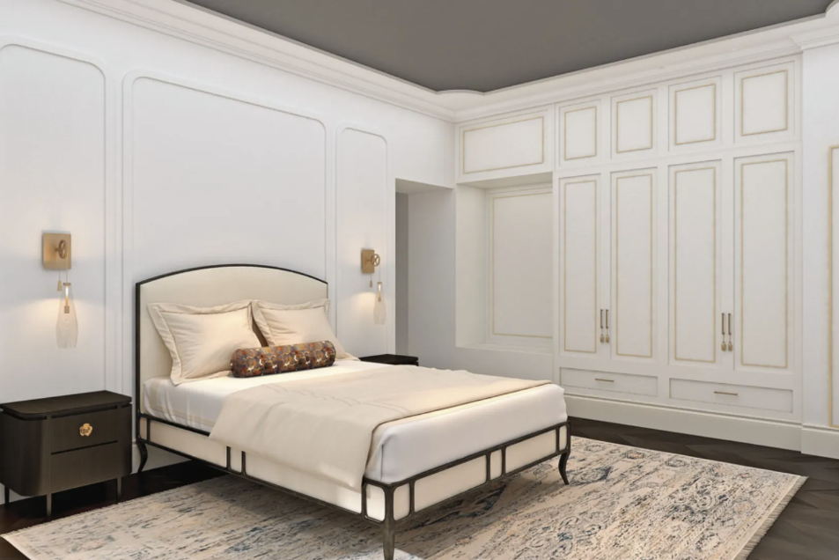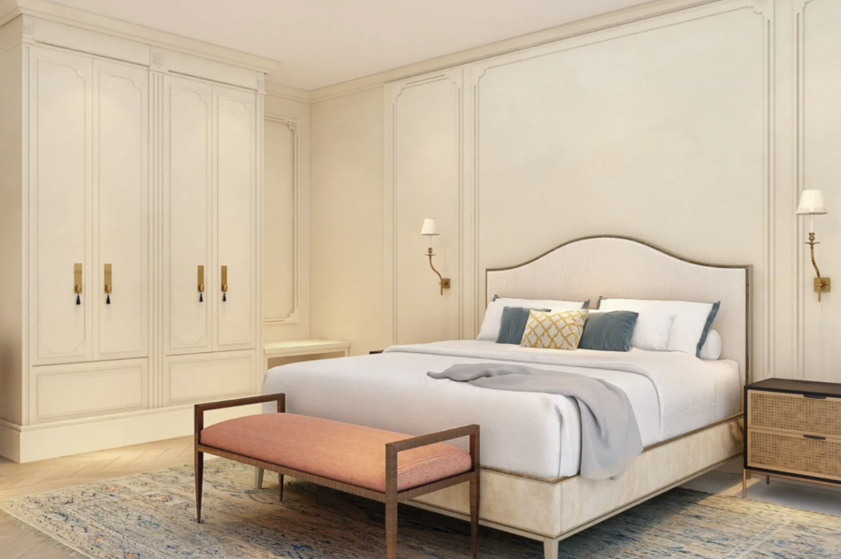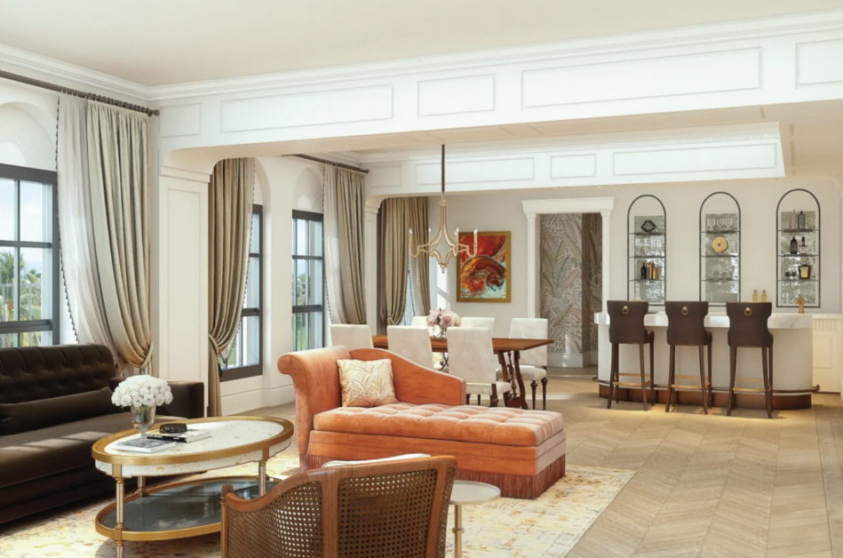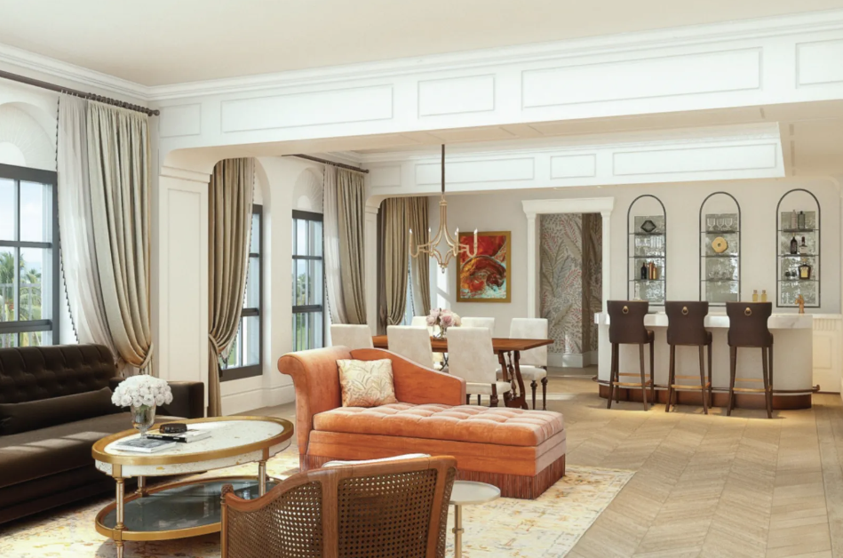Number Of Rooms: 294
The Boca Raton opened in 1926 as The Ritz-Carlton Cloister Inn, a vision of famed American architect Addison Mizner. The original structure reflects Spanish-Mediterranean, Moorish and Gothic influences. It is characterized by hidden gardens, barrel tile roofs, archways, ornate columns, finials, intricate mosaics, fountains and beamed ceilings of ornate pecky cypress. In the Twenty-Twenties, The Boca Raton will celebrate its most remarkable evolution in its storied history, A New Golden Era.
Stay in our original hotel that features grand architecture, lush grounds and hidden gardens, and 294 guestrooms and suites. Cloister also serves as home to immersive experiences, such as rotating art collections and fashion brand collaborations. Just steps from our historic Resort Course, expansive Racquet Club, and our 54,000 sq ft wellness oasis, Spa Palmera—Cloister is the perfect backdrop for an unforgettable stay.
Available Room Types
Grand Estate Guestroom
380 sq. ft, west side views of tower and gardens, courtyard, or porte-cochere views, expansive bathrooms with rainfall showers. Features one king or two double beds.
King/ Double Room
290 sq. ft with rainfall showers, features king or two double beds.
One Bedroom Suite
Separate living room with sofa bed and dining for four, king or two double beds, 760 sq. ft, views of garden, courtyard, or porte-cochere, connects to a king or double.
Two Bedroom Suite
960 square feet, master bedroom with king bed, separate living room with sofa bed and dining area for four.
Grand Estate One Bedroom Suite + Balcony
Corner suite with 1000 square feet, master bedroom, private master bathroom with separate shower and deep soaking tub, separate living room with sofa bed, wet bar, second full bathroom, dining area for six, 250 square foot private balcony with private sunset views, connects to king or double.
Grand Estate Two-to-Four-Bedroom Suite + Balcony
Corner suite 1980-2740 square feet, master bedroom and bathroom, separate shower, deep soaking tub, separate living room with sofa bed, wet bar, second bathroom, dining area for six, 250 – 500 square foot furnished balcony with a private sunset view.Du Pont Suite
Elegant charm abounds in this spacious suite named after the prestigious Du Pont family, a group known for their philanthropic endeavors in Florida and beyond. With patina designs in mind, this two-bedroom suite evokes classic grandeur with its bespoke furnishings and union of geometric shapes, from softly curved window arches to the landscape of crystal chandeliers above the dining table that seats up to six. The spacious living room is perfect for family time, business meetings, and small gatherings. The soothing palette of soft pink tones and light hues complement our gorgeous sunrise, and the thoughtfully designed floor plan bring a cozy warmth to the expansive space.
Vanderbilt Suite
A reflection of the distinct Vanderbilt family, this 1,400-square-foot suite has as much prestige and personality as the esteemed railway heirs themselves. Soft curves pair beautifully with fashionable furnishings that hearken back to the Gilded Age. Designed to emote a vibrant era where lifestyle and influence are applauded, this unique suite includes a large terrace, bespoke furnishings, finely detailed accessories, and carefully curated art that focuses on exceptional attention to detail. The flexible dining area with seating for six and a spacious living room, cohesively joined by artisanally crafted furnishings, are perfect for family time, business meetings, and small gatherings. The soothing palette of soft gemstones and light hues complement our seaside location, and the thoughtfully designed floor plan bring a cozy warmth to the expansive space.
Singer Suite
Classic, luxurious, and full of regal touches, the three-bedroom Singer Suite is aptly named after the prominent family that helped codify the region as we see it today, one filled with Spanish architecture, tree-lined streets, and thoughtful charm. The 1,800-square-foot suite is a testament to the family itself: colorful, vivacious, and timeless. Designed to immerse guests into a new era where lifestyle and influence are celebrated, this unique suite features two terraces, bespoke furnishings, antiques, and carefully curated art that underscores exceptional attention to detail. The spacious living room is perfect for family time, business meetings, and small gatherings. The soothing palette of soft blues and light tones complement our seaside location, and the thoughtfully designed floor plan bring a cozy warmth to the expansive space.
Mizner Suite
There is no greater tribute to our property's founder, Addison Mizner, than the suite named after the great architect and South Florida ambassador. Echoing the vibrant Mizner himself, the thoughtfully designed two-bedroom suite is 1,650 square feet and showcases an underlying tone of opulence, thanks in part to the bespoke furnishings, curated art, and colorful details that have been known to spark conversations. The expansive waterfront terrace, separate living room and a flexible dining area, which includes a hand-crafted chandelier and herringbone wood flooring, are perfect for family time, business meetings, and small gatherings. A private master bedroom filled with beautiful accessories allows for a quiet retreat. Bold accents with vibrant colors stand out against the light palette, and the thoughtfully designed floor plan bring a cozy warmth to the expansive space.

