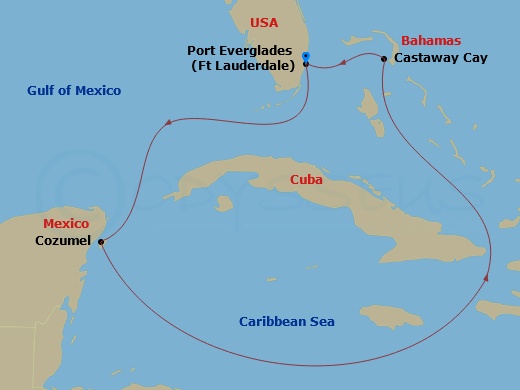
- Ports: Roundtrip Ft. Lauderdale
- Cruise Line: Disney Cruise Line
- Ship: Disney Dream
- Depart Date: 03/01/2025
- Nights: 5
- Offer ID: 1530368

5-night Western Caribbean Cruise From Fort Lauderdale
Disney Cruise Line: Disney Dream

Concierge Family Oceanview Stateroom with Verandah
Category V
Deck 12 - View Deckplan
Deck 11 - View Deckplan
Square Footage: 306 sq. ft.

Concierge 1 Bedroom Suite with Verandah
Category 02B
Deck 12 - View Deckplan
Deck 11 - View Deckplan

Concierge 1 Bedroom Suite with Verandah
Category T
Deck 12 - View Deckplan
Square Footage: 622

Concierge Royal Suite with Verandah
Category R
Deck 12 - View Deckplan
Square Footage: 1,781

Oceanview Stateroom with Verandah Guarantee
Category VGT

Deluxe Oceanview Stateroom with Navigator's Verandah
Category 7A
Deck 09 - View Deckplan
Deck 08 - View Deckplan
Deck 07 - View Deckplan
Deck 06 - View Deckplan
Deck 05 - View Deckplan
Square Footage: 246

Deluxe Oceanview Stateroom with White Wall Verandah
Category 6A
Deck 09 - View Deckplan
Deck 08 - View Deckplan
Square Footage: 246

Deluxe Oceanview Stateroom with White Wall Verandah
Category 6B
Deck 07 - View Deckplan
Deck 06 - View Deckplan
Deck 05 - View Deckplan
Square Footage: 246

Deluxe Oceanview Stateroom with Verandah
Category 5C
Deck 06 - View Deckplan
Square Footage: 246

Deluxe Oceanview Stateroom with Verandah
Category 5B
Deck 08 - View Deckplan
Deck 07 - View Deckplan
Square Footage: 246

Deluxe Oceanview Stateroom with Verandah
Category 5A
Deck 10 - View Deckplan
Deck 09 - View Deckplan
Square Footage: 246

Deluxe Family Oceanview Stateroom with Verandah
Category 4E
Deck 10 - View Deckplan
Deck 09 - View Deckplan
Deck 08 - View Deckplan
Deck 07 - View Deckplan
Deck 06 - View Deckplan
Deck 05 - View Deckplan
Square Footage: 299

Deluxe Family Oceanview Stateroom with Verandah
Category 4C
Deck 06 - View Deckplan
Square Footage: 299

Deluxe Family Oceanview Stateroom with Verandah
Category 4B
Deck 08 - View Deckplan
Deck 07 - View Deckplan
Square Footage: 299

Deluxe Family Oceanview Stateroom with Verandah
Category 4A
Deck 10 - View Deckplan
Deck 09 - View Deckplan
Square Footage: 299

Oceanview Stateroom Guarantee
Category OGT

Deluxe Oceanview Stateroom(Obstructed View)
Category 9D
Deck 08 - View Deckplan
Deck 07 - View Deckplan
Deck 06 - View Deckplan
Square Footage: 204

Deluxe Oceanview Stateroom (Obstructed View)
Category 9C
Deck 08 - View Deckplan
Deck 07 - View Deckplan
Square Footage: 204

Deluxe Oceanview Stateroom
Category 9B
Deck 02 - View Deckplan
Square Footage: 204

Deluxe Oceanview Stateroom
Category 9A
Deck 08 - View Deckplan
Deck 07 - View Deckplan
Deck 06 - View Deckplan
Deck 05 - View Deckplan
Square Footage: 204

Deluxe Family Oceanview Stateroom
Category 8C
Deck 06 - View Deckplan
Deck 05 - View Deckplan
Square Footage: 241

Deluxe Family Oceanview Stateroom
Category 8B
Deck 09 - View Deckplan
Deck 08 - View Deckplan
Deck 07 - View Deckplan
Square Footage: 241

Deluxe Family Oceanview Stateroom
Category 8A
Deck 06 - View Deckplan
Deck 05 - View Deckplan
Square Footage: 241

Inside Stateroom Guarantee
Category IGT

Standard Inside Stateroom
Category 11C
Deck 02 - View Deckplan
Square Footage: 169

Standard Inside Stateroom
Category 11B
Deck 07 - View Deckplan
Deck 06 - View Deckplan
Deck 05 - View Deckplan
Square Footage: 169

Standard Inside Stateroom
Category 11A
Deck 10 - View Deckplan
Deck 09 - View Deckplan
Deck 08 - View Deckplan
Square Footage: 169

Deluxe Inside Stateroom
Category 10A
Deck 09 - View Deckplan
Deck 08 - View Deckplan
Deck 07 - View Deckplan
Deck 06 - View Deckplan
Deck 05 - View Deckplan
Square Footage: 204
