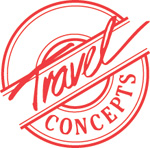
- Ports: Roundtrip Bergen
- Cruise Line: Hurtigruten/HX
- Ship: MS Richard With
- Depart Date: 03/23/2025
- Nights: 11
- Offer ID: 1491735

11-night The Coastal Express – Bergen to Kirkenes and Back
Hurtigruten/HX: MS Richard With

Suite
Category MG
Deck 6 - View Deckplan

Suite
Category M4
Deck 5 - View Deckplan
Square Footage: 301-322 sq. ft.

Expedition Suite
Category VMG4

Mini Suite
Category Q2
Deck 6 - View Deckplan

Expedition Suite
Category V M4

Outside Stateroom
Category P2D
Deck 5 - View Deckplan

Outside Stateroom
Category U2
Deck 6 - View Deckplan
Square Footage: 86-139 sq. ft.

Arctic Superior
Category VU2D

Outside Stateroom
Category P2
Deck 5 - View Deckplan
Square Footage: 86-139 sq. ft.

Outside Accessible Stateroom
Category YA
Deck 6 - View Deckplan

Outside Stateroom
Category J2D
Deck 6 - View Deckplan
Deck 5 - View Deckplan

Outside Stateroom
Category J2
Deck 6 - View Deckplan
Deck 5 - View Deckplan
Square Footage: 75-139 sq. ft.

Outside Stateroom
Category L2
Deck 3 - View Deckplan
Deck 2 - View Deckplan
Square Footage: 75-139 sq. ft.

Outside Stateroom
Category SD
Deck 3 - View Deckplan

Outside Stateroom
Category L3
Deck 2 - View Deckplan

Polar Outside
Category USD

Unspecified Superior Outside Stateroom
Category USPD

Outside Stateroom
Category N2D
Deck 3 - View Deckplan

Outside Stateroom
Category N3
Deck 3 - View Deckplan

Unspecified Outside Stateroom
Category USPT

Outside Stateroom
Category N2
Deck 5 - View Deckplan
Square Footage: 75-139 sq. ft.

Unspecified Outside Stateroom
Category UNT3

Outside Stateroom
Category O2
Deck 6 - View Deckplan
Square Footage: 75-139 sq. ft.

Outside Stateroom
Category O3
Deck 3 - View Deckplan

Polar Inside Single
Category UNI1

Inside Stateroom
Category I
Deck 5 - View Deckplan

Inside Single Stateroom
Category I1

Inside Stateroom
Category I2
Deck 5 - View Deckplan
Deck 3 - View Deckplan
Square Footage: 64-107 sq. ft.

Unspecified Inside Stateroom
Category USPI

Arctic Superior
Category USPB

Inside Stateroom
Category K2
Category A2
Category I3
Category J3
Category K3
Category L2D
Category M2
Category MG
Category MX
Category O2D
Category QJ
Category SD3
Category U2
Category USD3
Category UYA3
Category YA3

Expedition Suite
Category V Q2
